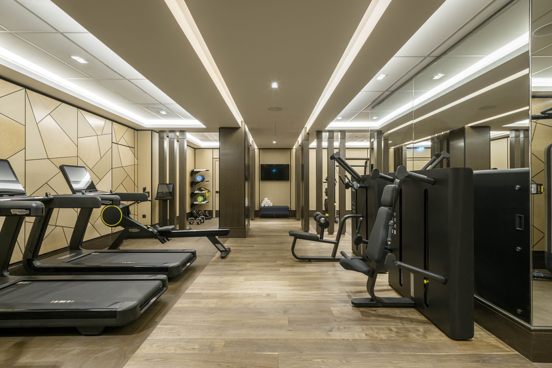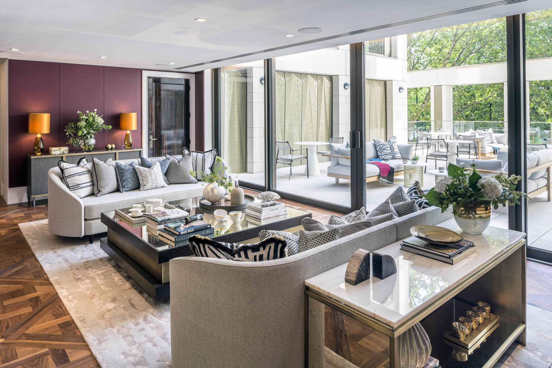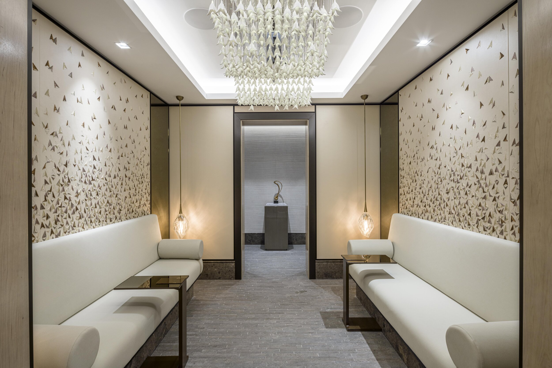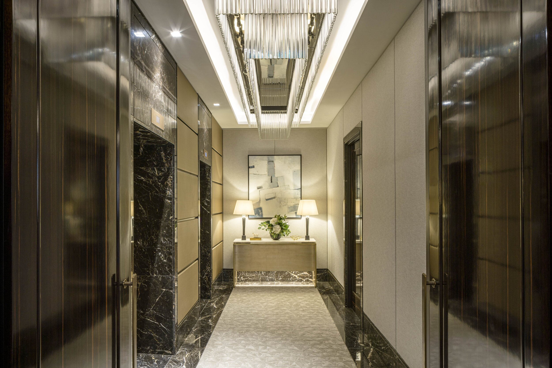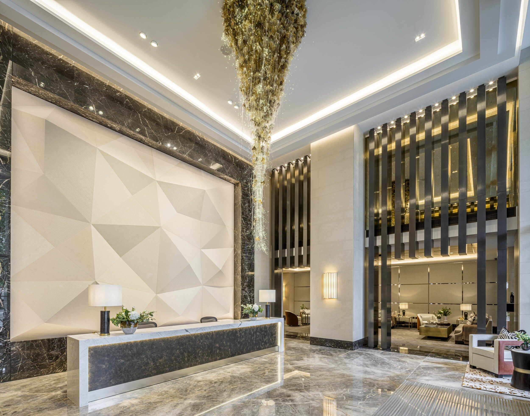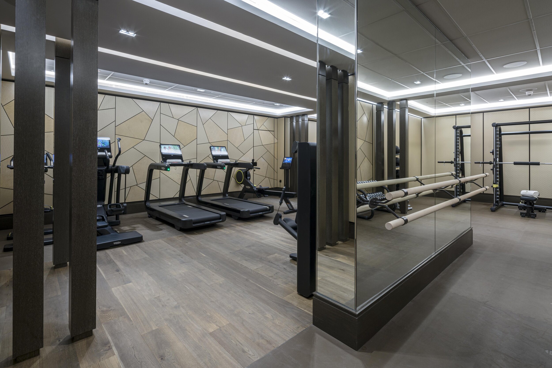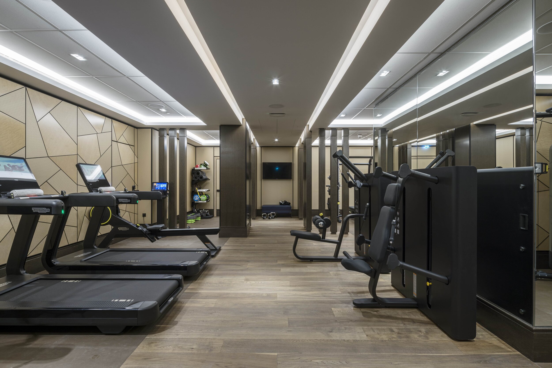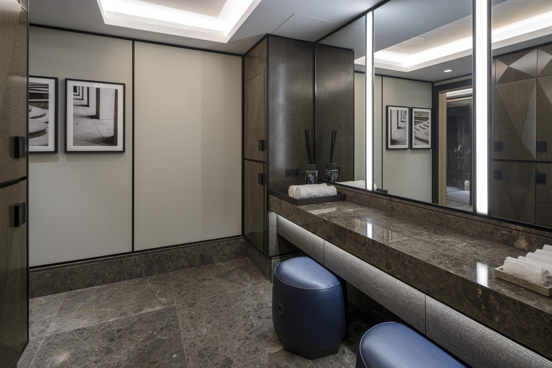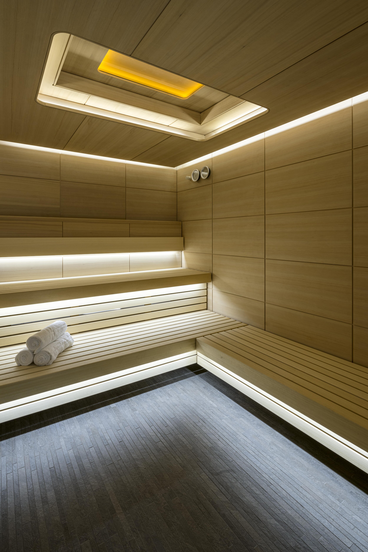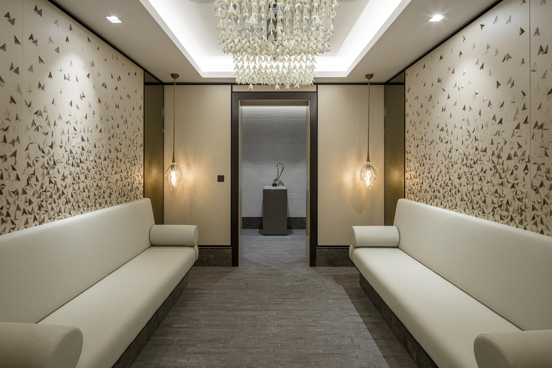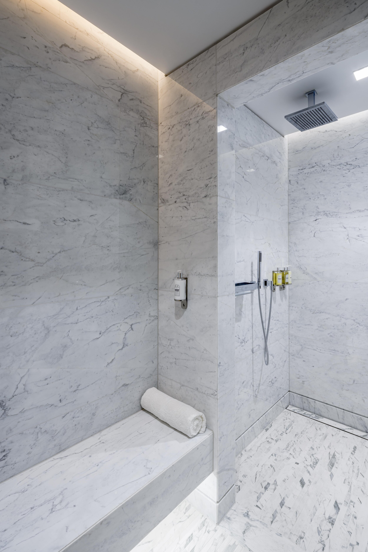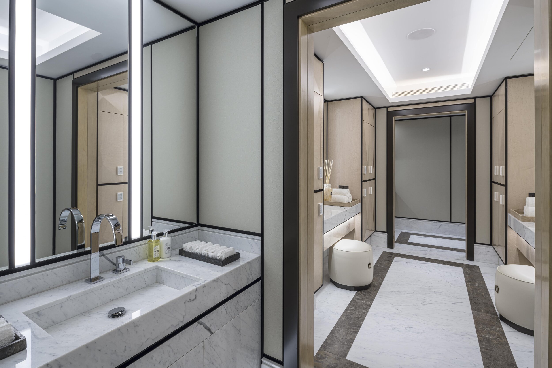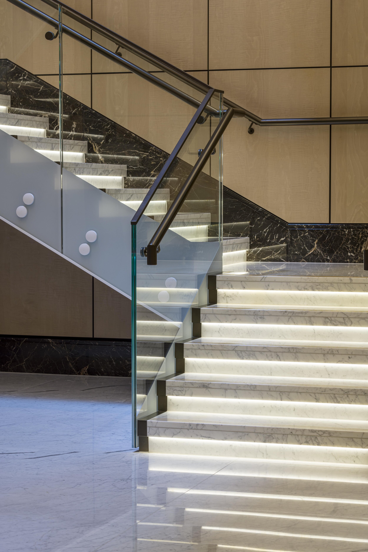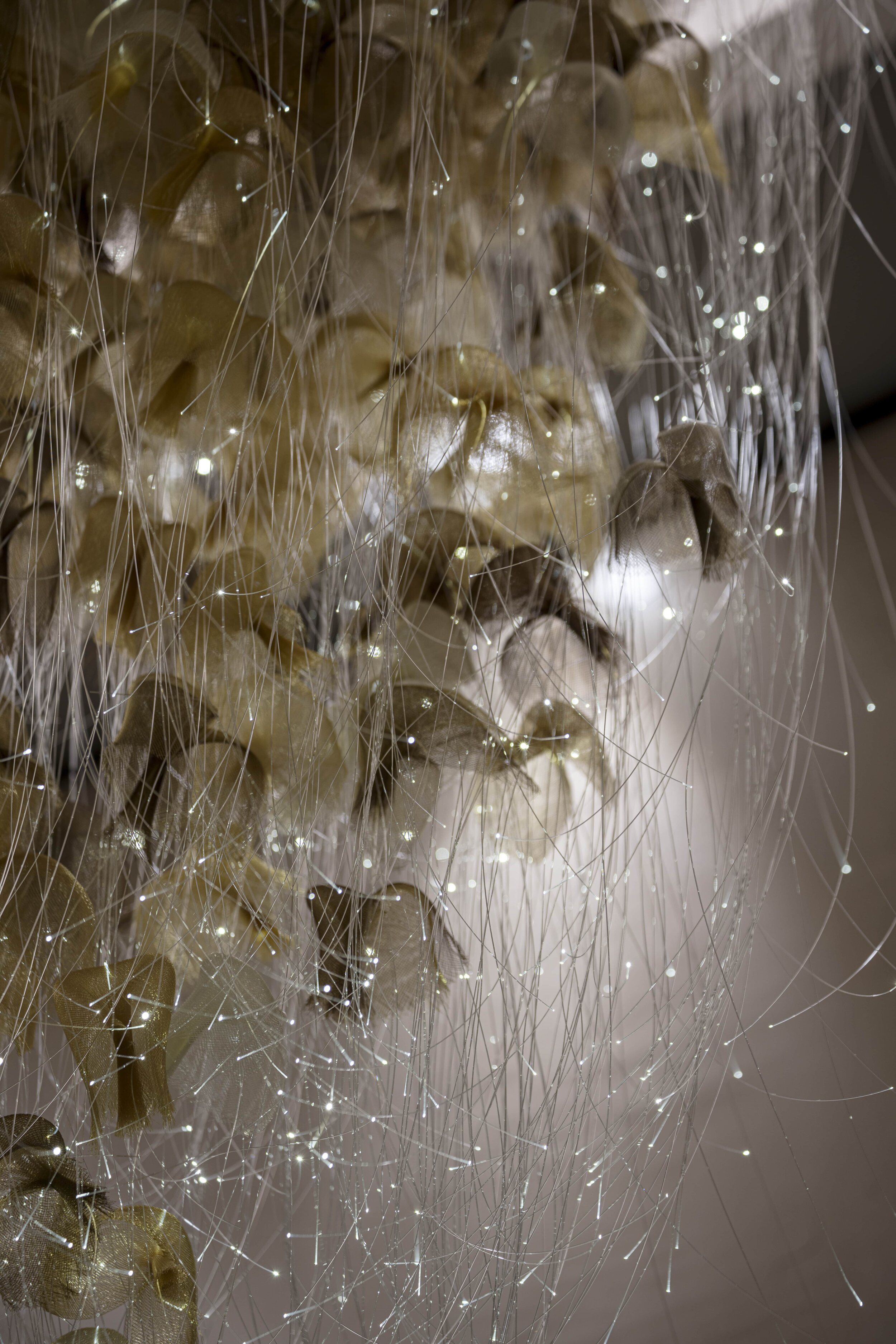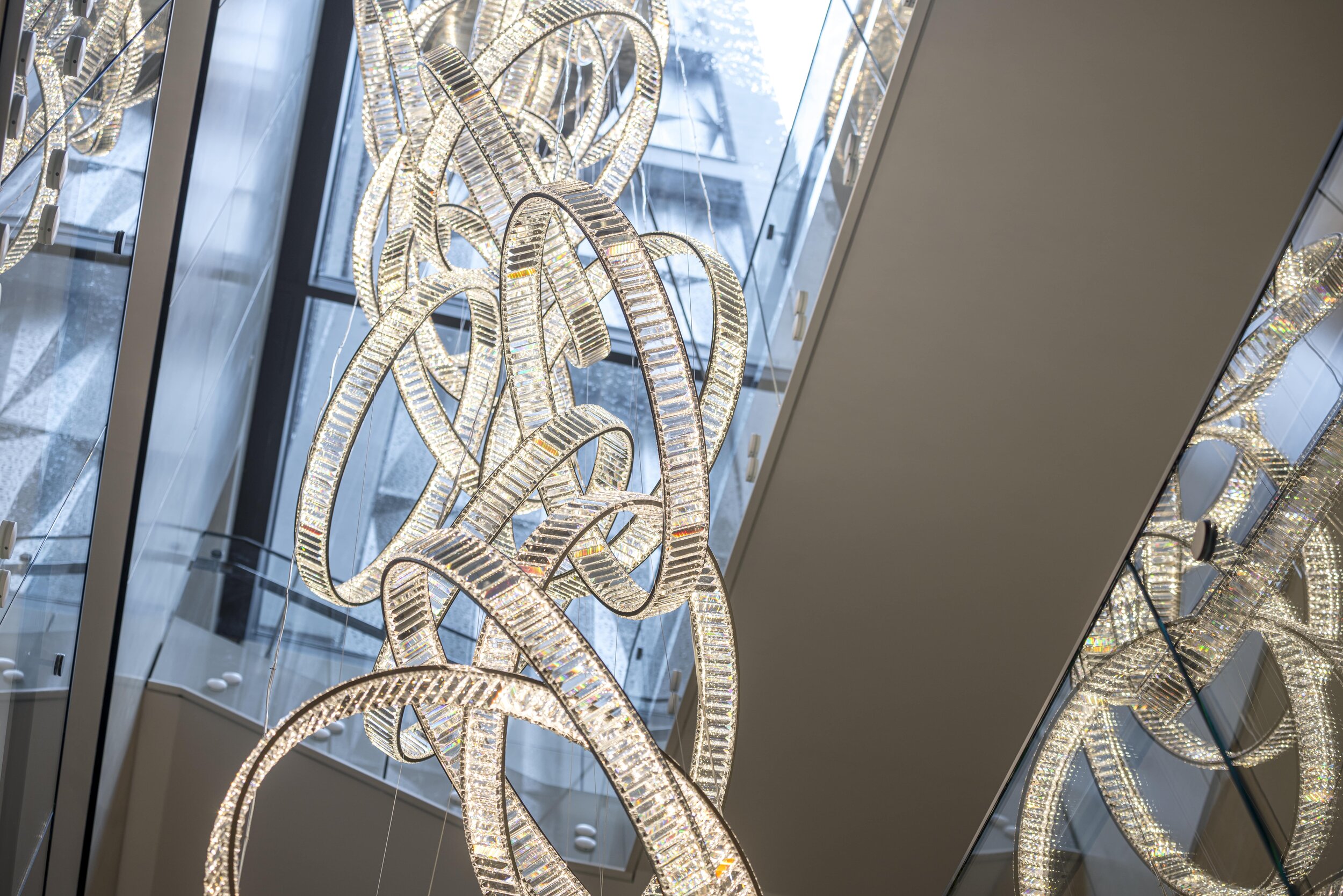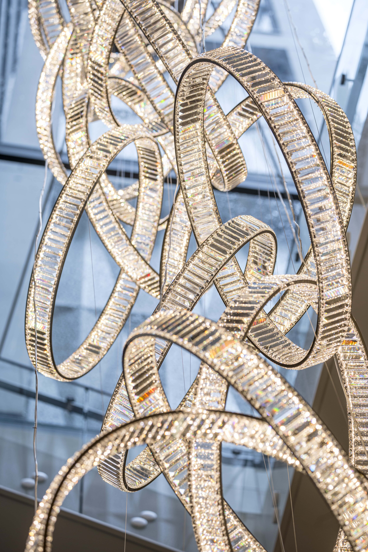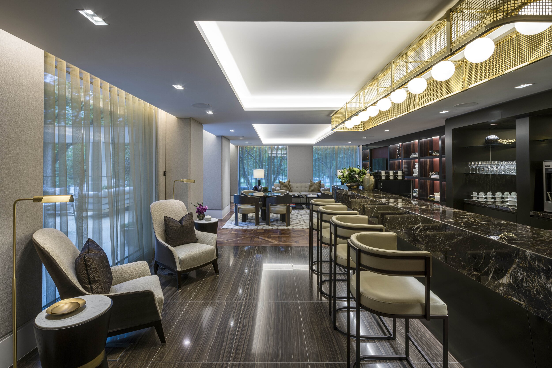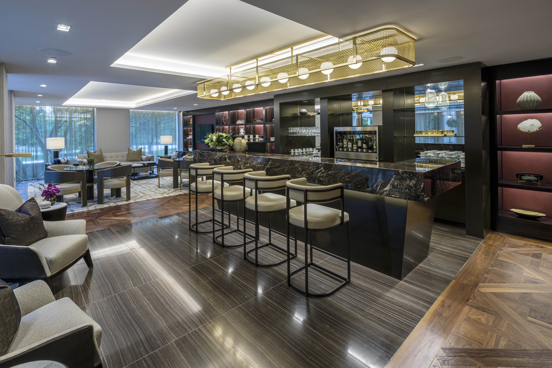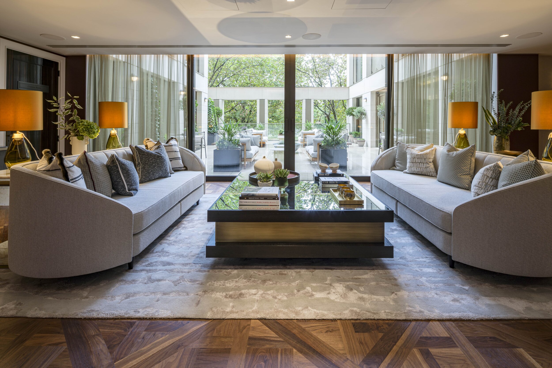Cutting Edge Design for Belvedere Gardens Development
/Award winning international interior and hospitality design studio Goddard Littlefair is the creative force behind the London residential development Belvedere Gardens. Situated in Southbank Place, the development by Braeburn Estates Ltd Partnership (a joint venture between Canary Wharf Group and Qatari Diar Real Estate Investment Company) features 97 apartments across 20 floors, communal areas including entrance lobby and residents lounge and state of the art spa facilities, all of which the studio is responsible for creating the design-led interior schemes.
Founders of Goddard Littlefair, Martin Goddard and Jo Littlefair, have been part of the project since inception over eight years ago, working closely with the architects to ensure a complete integrity and seamless translation from exterior to interior. With high-end, riverside living in mind, Goddard Littlefair drew upon the rich landscape of the project - based in the heart of London's South Bank - and incorporated the mesmerising views of the Thames, House of Commons and the great institutions of Whitehall into the narrative of the design.
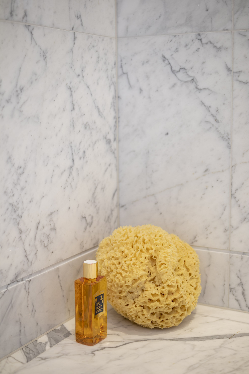
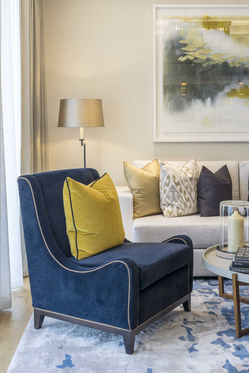
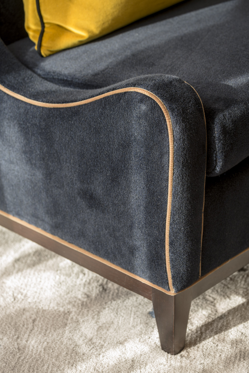
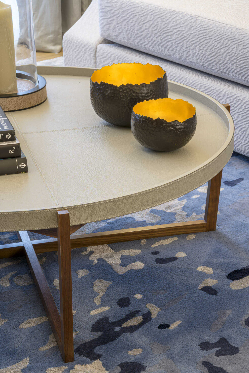
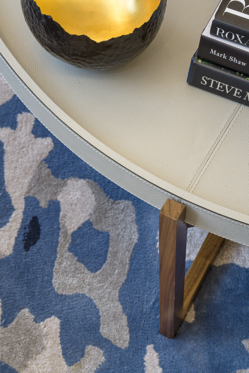
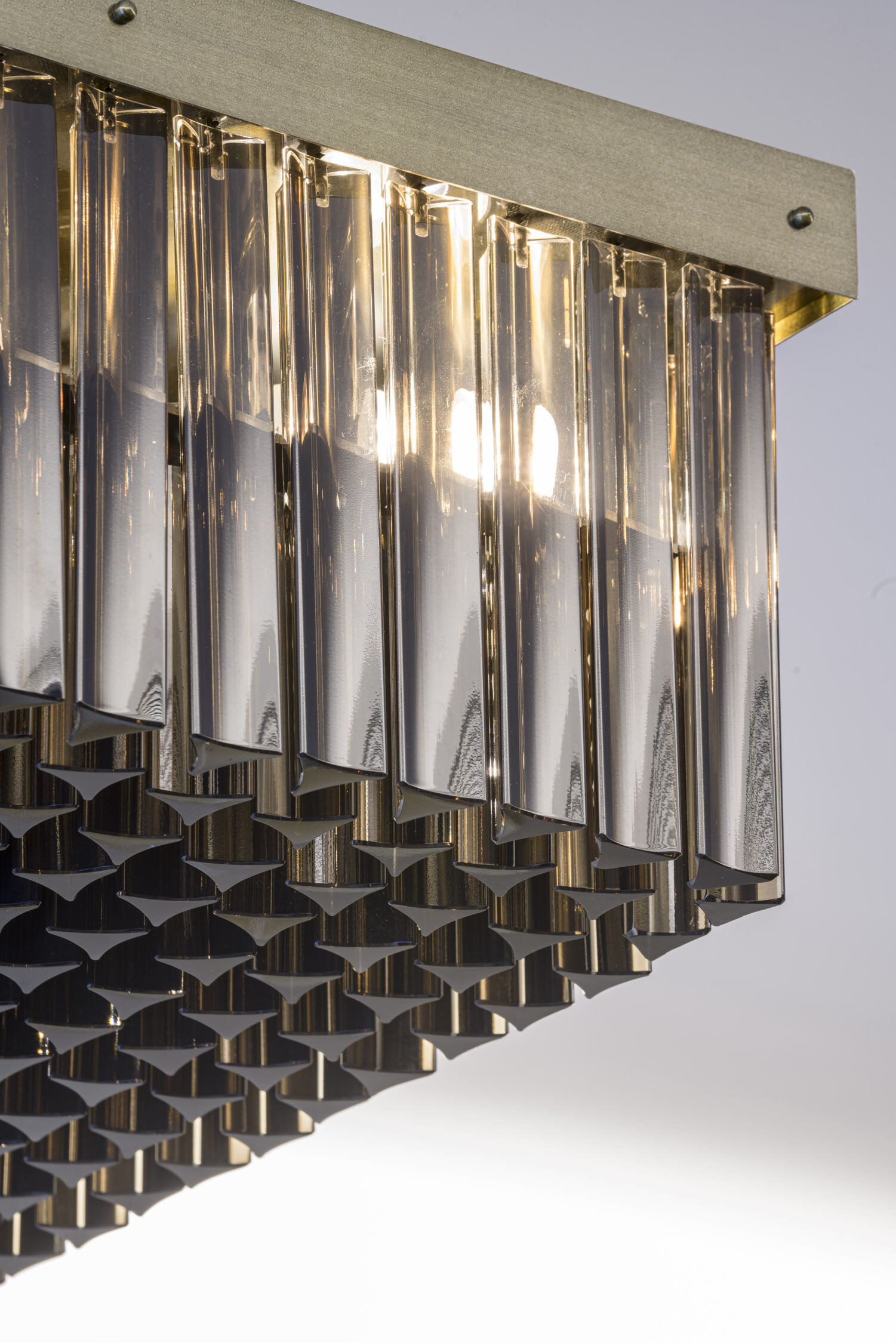
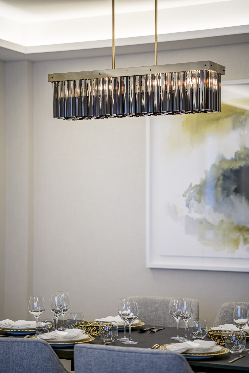
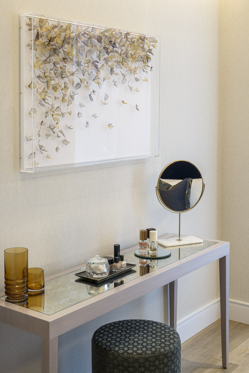
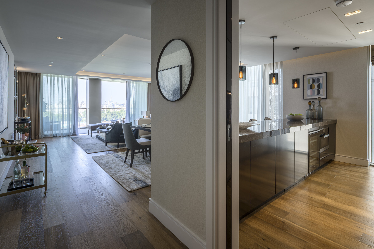
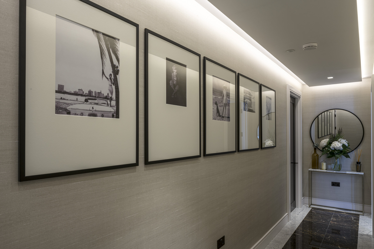
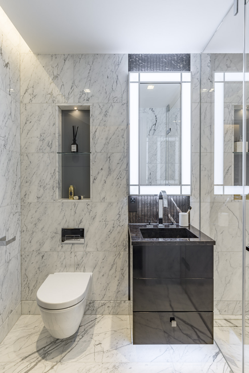
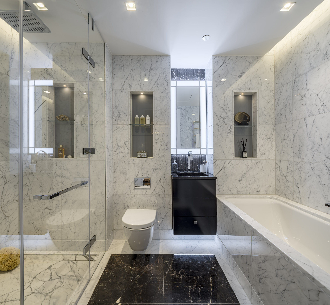
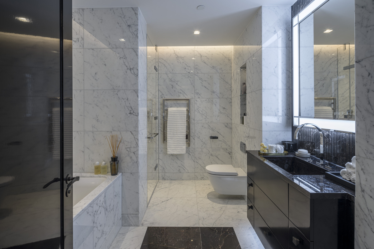
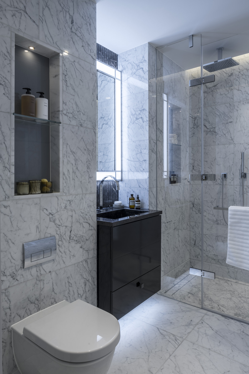
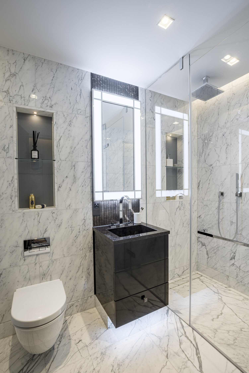
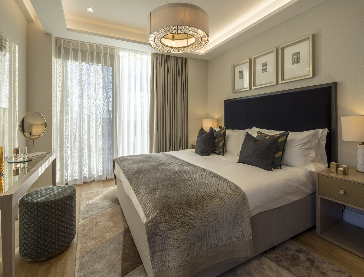
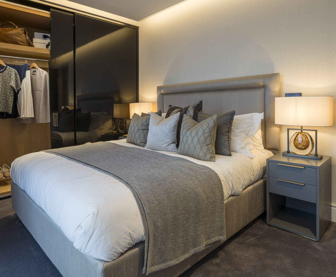
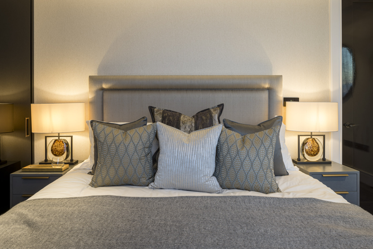
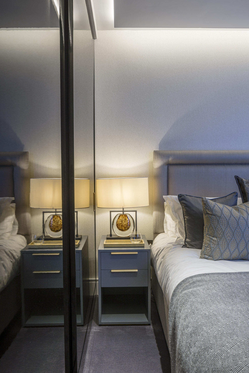
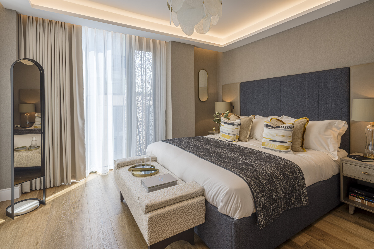
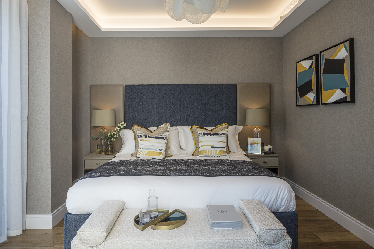
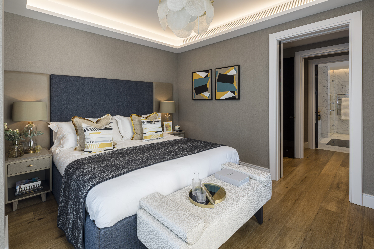
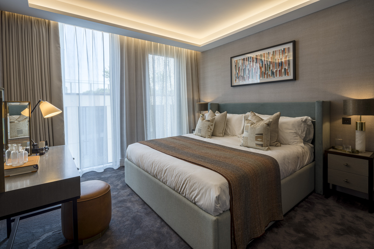
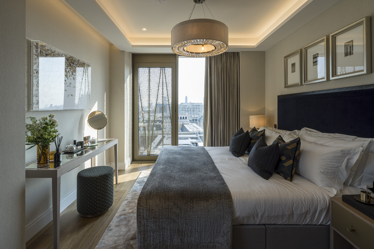
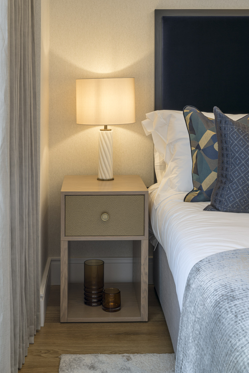
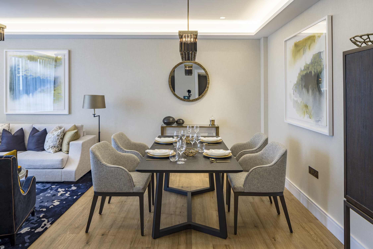
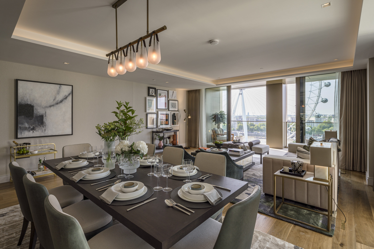
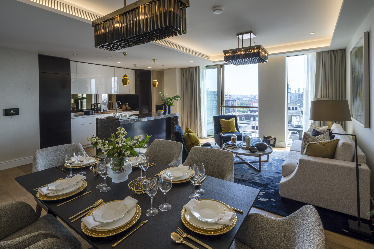
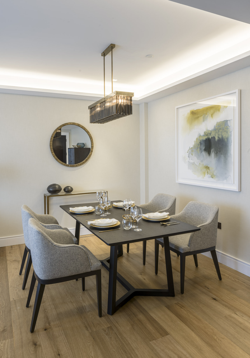
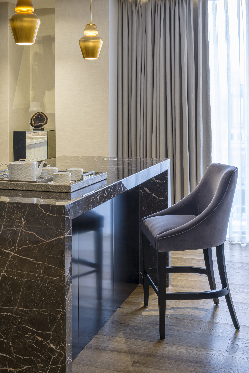
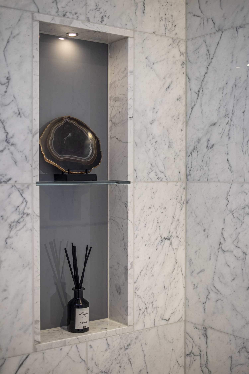
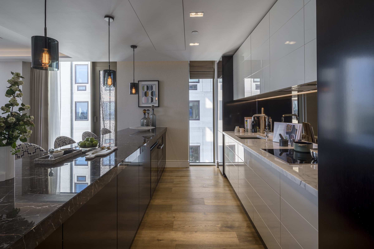
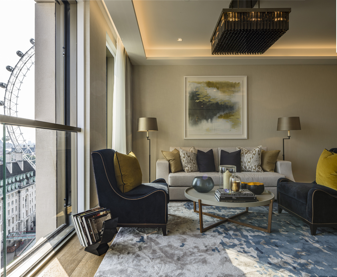
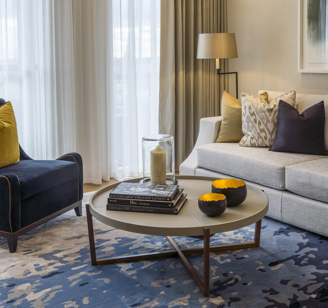
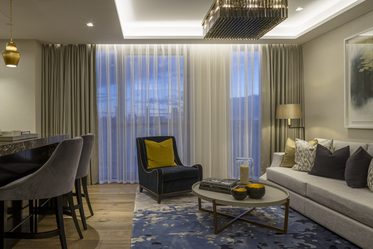
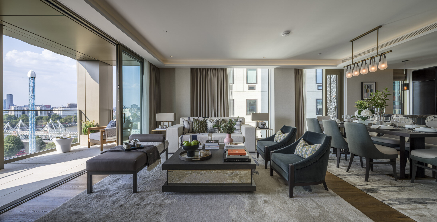
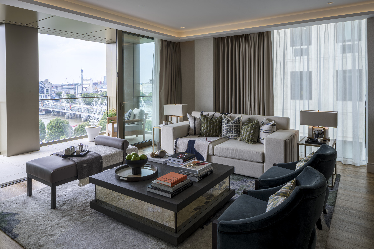
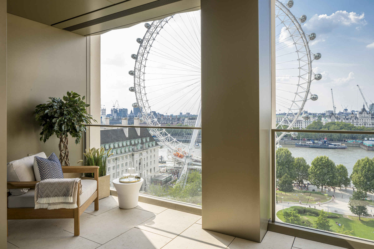
The luxury boutique London-based design studio has put their stamp on this 2 million square ft project. The spirit of the South Bank was an irresistible inspiration for the scheme. Occupying some of the land that was used for The Festival of Britain, held in the mid-twentieth century, the studio were able to draw on the energy, optimism and creativity that the Festival embodied. In addition, the iconic Shell Centre building, erected just after the Festival and now a well known London landmark, created compelling parallels with North American architecture and skylines. The interiors for Belvedere Gardens became a fusion of these inspirations and transatlantic styling is apparent throughout the building, delivering luxurious sophistication and elegance; full of character but without being ostentatious.
With the concept held firmly in place, planning and development of the scheme could begin in earnest: “Working closely with the client and consultant team to optimise the entire building, we needed to ensure that the right apartment mix was attained and positioned correctly so that views of both the river and every other aspect were captured in the best possible way.” says Martin Goddard, co-Director and Founder of Goddard Littlefair. His partner, Jo Littlefair adds, “As interior designers, we see the building from the inside out as a priority, effectively on a very human level. Let’s face it, most of us spend more time on the inside of a building rather than outside looking up! So envisaging the best vistas and layouts that would best serve the eventual occupiers was extremely important to us.”
As for the physical landscape, the River Thames was an important element for the aspects of the apartments that face the river. The Thames is a source of calm and reflection for everyone who lives in London, with those living in these apartments able to benefit particularly from that proximity. The London skyline looking south and west, away from the Thames, is also fascinating and so the studio felt it was important to hierarchise the spaces and prioritise the living areas to take advantage of the views.
Apartments range from studios, one, two, three-bed units with two four/five bed penthouses and Goddard Littlefair created a strong language of interior architecture which ran throughout. Bespoke kitchens and bathrooms using beautiful natural stones and highly polished timbers were key to delivering an end product that exceeded the expectations of prospective buyers. The penthouse units on both towers of the building have double height spaces and balcony spaces which allow for drama and scale in a prime London setting. Jo comments, ‘Pleasingly the apartments deliver spaces that are both well-considered and welcoming, high-end finishes are not at the expense of overwhelming the residents.’.
Focussing back to the public spaces, Goddard Littlefair has continued to make reference to the narrative of the lifestyle and culture of the creative South Bank whilst taking additional design cues from the Festival of Britain. The studio sought to create a sense of grand arrival with an oversized glazed, bronze lined double-door which leads to a stone-clad double height lobby area. The sleek, elongated reception desk anchors the space and greets the residents. The most striking feature is a three dimensional stone sculpture spanning the wall behind the design. A feat of engineering, the Moleanos stone was fashioned into the sculpture by makers in Portugal. Notably, the mesmerising design was created from hand sketches by Martin Goddard who personally oversaw the selection of the materials.
Drawing the eye upwards in the lobby a significant chandelier installation commissioned from Sharon Marston softens the architectural elements of the space and adds soft amber and gold tones to the lobby. The entrance floor is predominantly Fior de Bosco stone with black stone accenting the borders while further into the space deep piled, luxurious carpets combined with fabric panelled walls, soften the interiors and create a more cocooning entrance lounge environment.
Artwork was a particular passion and interest for the project, with many original pieces of sculpture and art being selected to complement Goddard Littlefair’s schemes. These range from the highly contemporary work of Yi Dai (winner of the 2012 Louis Vuitton Young Arts Project) to more classic bronze sculptures, mounted on plinths.
A stunning, bespoke, 6m-high chandelier made up of sixteen interlinking crystal circles with LED lighting designed and detailed by Goddard Littlefair draws the residents through the space serving to accent the internal staircase that leads up to the residents’ amenity spaces on the first floor and down into the basement area where their exclusive spa awaits.
Exclusivity and opulence are carried through into these communal areas. The residents’ lounge, meeting room, screening room and terrace exude quality and sophistication, achieved through the thoughtfully considered bespoke pieces sourced by the design studio and a rich, warm colour palette to complement.
Goddard Littlefair are masters of luxury spa design and were commissioned to design not only one but two spas on the site of the Southbank Place development.
Belvedere Gardens’ Spa residents can expect a private gym with treatment rooms alongside heat experiences. Throughout the spa, immaculate detailing, bespoke furniture and lighting are combined with the very best in craftsmanship, evident in the intricately designed spaces which are thoughtfully accessorised through individually commissioned sculptures, hand embroidered panels, marquetry detailing and striking art interwoven throughout. The environment is a perfect haven for discerning residents seeking an escape from the hustle and bustle of the city.
