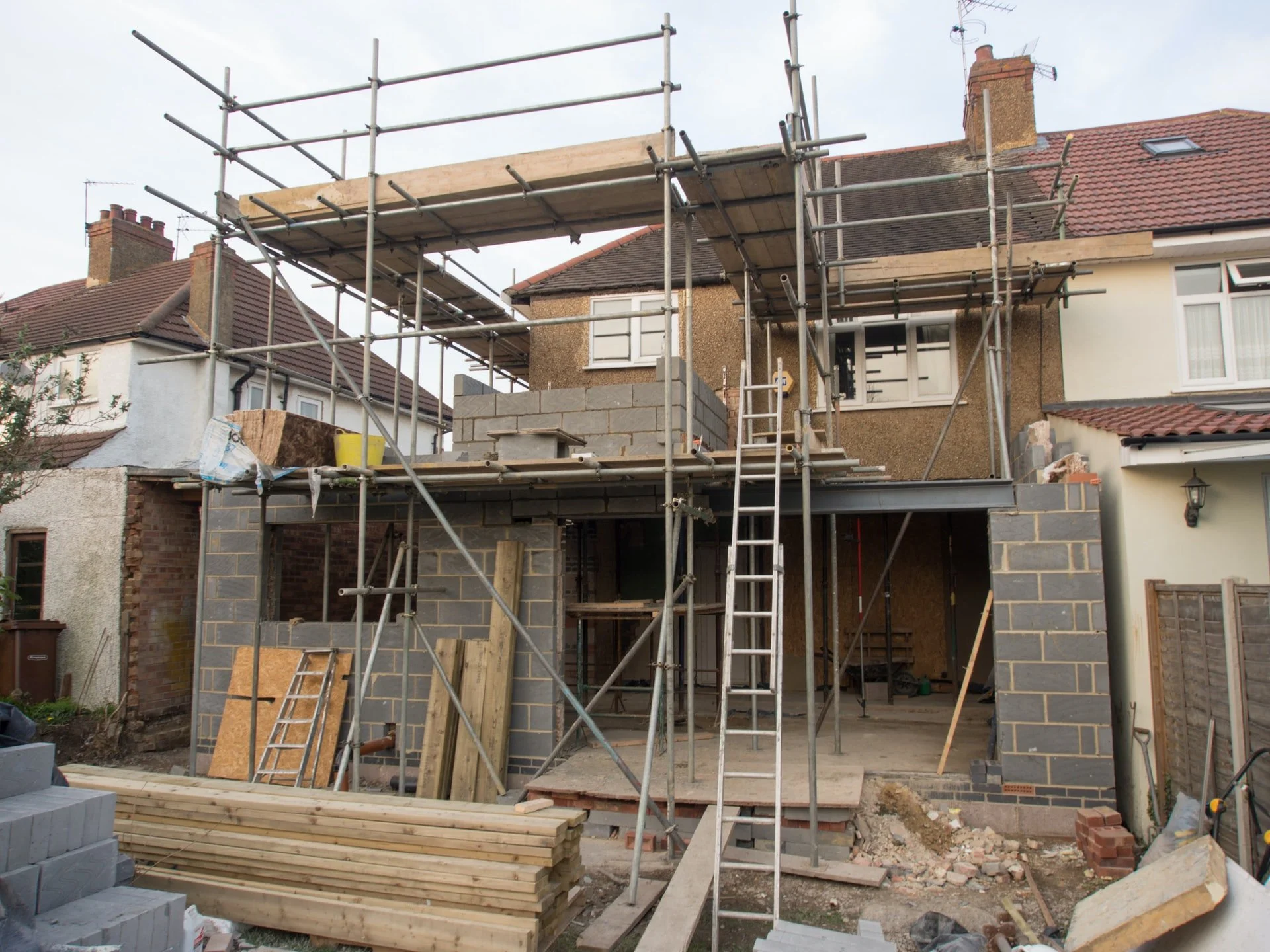Architecture Unknown scoops two prizes at the BUILD Magazine Architecture Awards
/Manchester’s Architecture Unknown is celebrating two wins at this year’s BUILD Magazine Architecture Awards.
The Ancoats-based practice scooped two prizes this month for its work on Peel Park Community Centre in Salford.
Charlie Butterwick and Daniel Kelso, founders of Architecture Unknown, took home the ‘Most Community-Focused Architecture Practice 2025’ and the ‘Best Community Centre Project 2025 (Northern England).
Peel Park opened its doors in February this year. The impressive £950k project was built using a zero-carbon, modular design system called WikiHouse – making it one of the greenest buildings in Salford.
WikiHouse is often described as the IKEA of construction, offering the opportunity for anyone to get in on the build. In June 2024, around 60 local school children were among the local volunteers who helped to get construction underway at the centre. More than 100 volunteers from the Little Hulton, Salford, also came down to lend a hand on the construction site.
Director and Design Lead, Daniel Kelso from Architecture Unknown, said: “Well over 1000 hours of donated sweat equity has gone into making this building, the award really honours that hard work.
“For Architecture Unknown, Peel Park is the heart of what we do; community lead architecture that creates artistic and functional spaces that will enrich an area for many years to come. We a very proud to win the awards as they celebrate our talented team, our core business values and the passion behind our design.”
The BUILD awards recognise those who work seamlessly as a team, listen to and truly hear their clients, and those who innovate through their process from start to finish.
Awards Coordinator for the Build Magazine Architecture Awards, Kaven Cooper commented on the success of this year’s winners: “Learning more about our winners’ journeys is always a delight, and this year’s Architecture Awards process has been an exhilarating process.
“It’s so wonderful to see the positive impact our awardees have on the rest of the world, especially as their creativity and dependability ripple out across surrounding communities by means of their designs and creations. Here’s to the next half of 2025, and beyond.”
To find out more about these prestigious awards, and the dedicated professionals selected for them, visit:

































